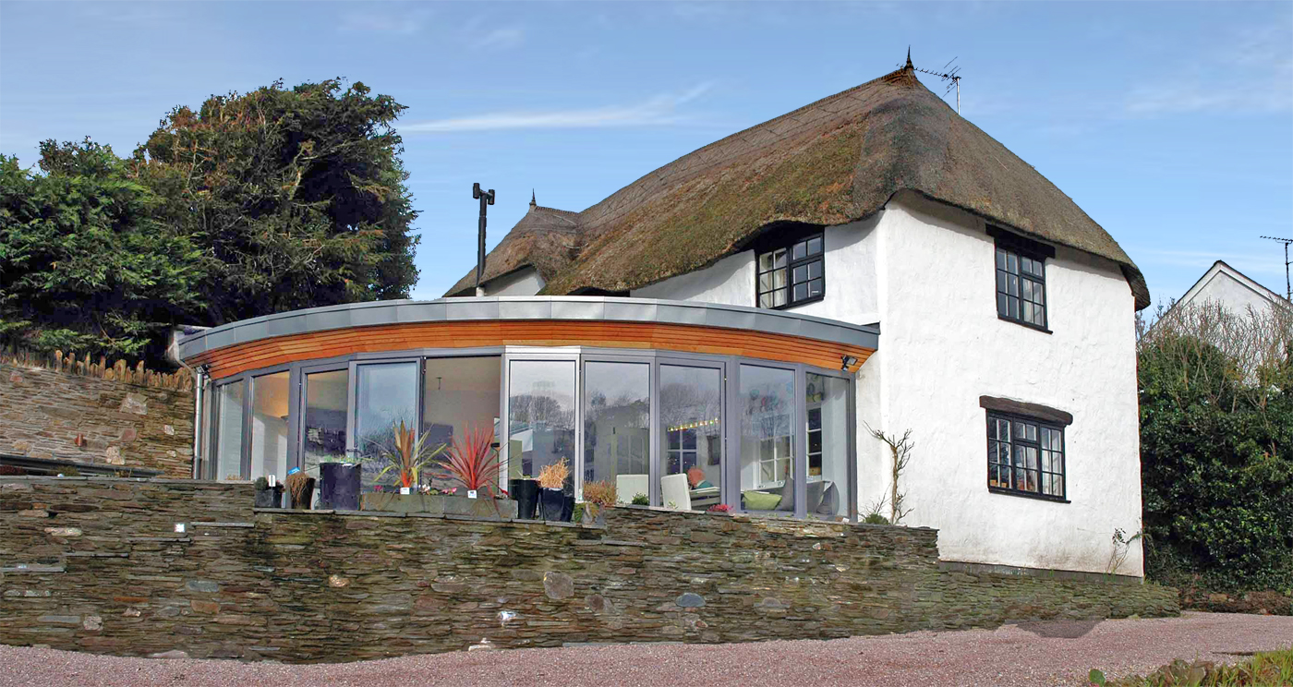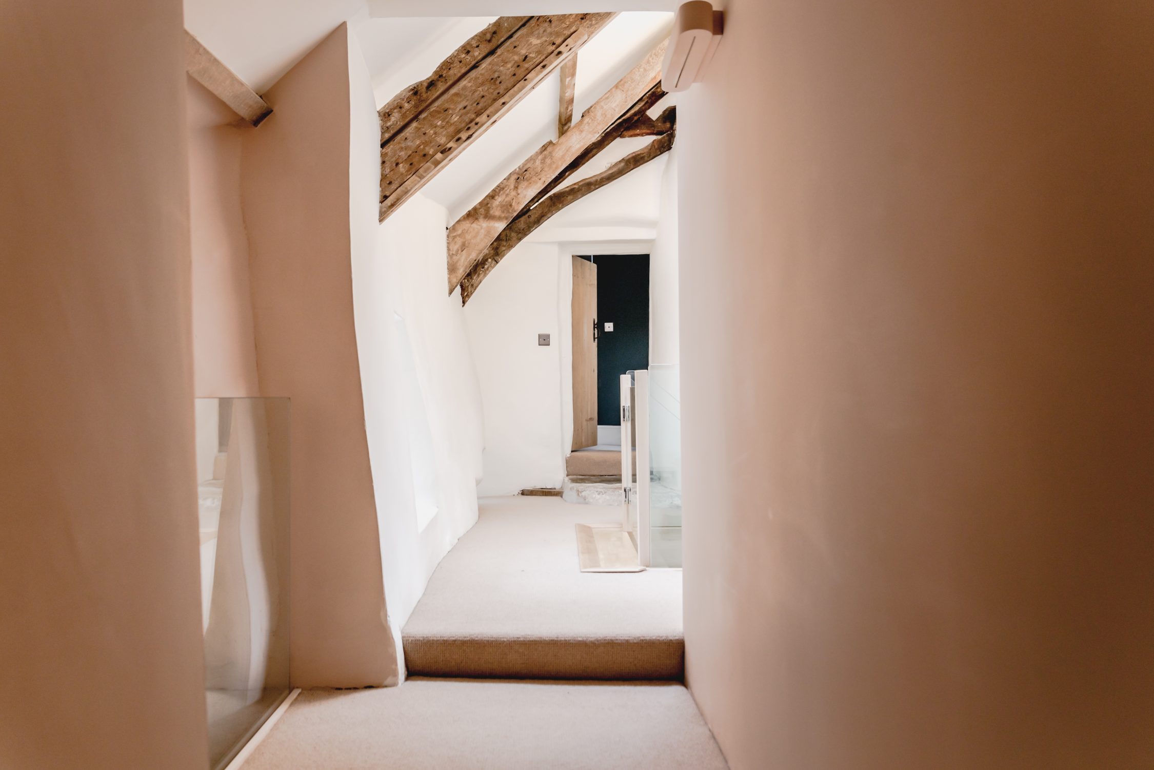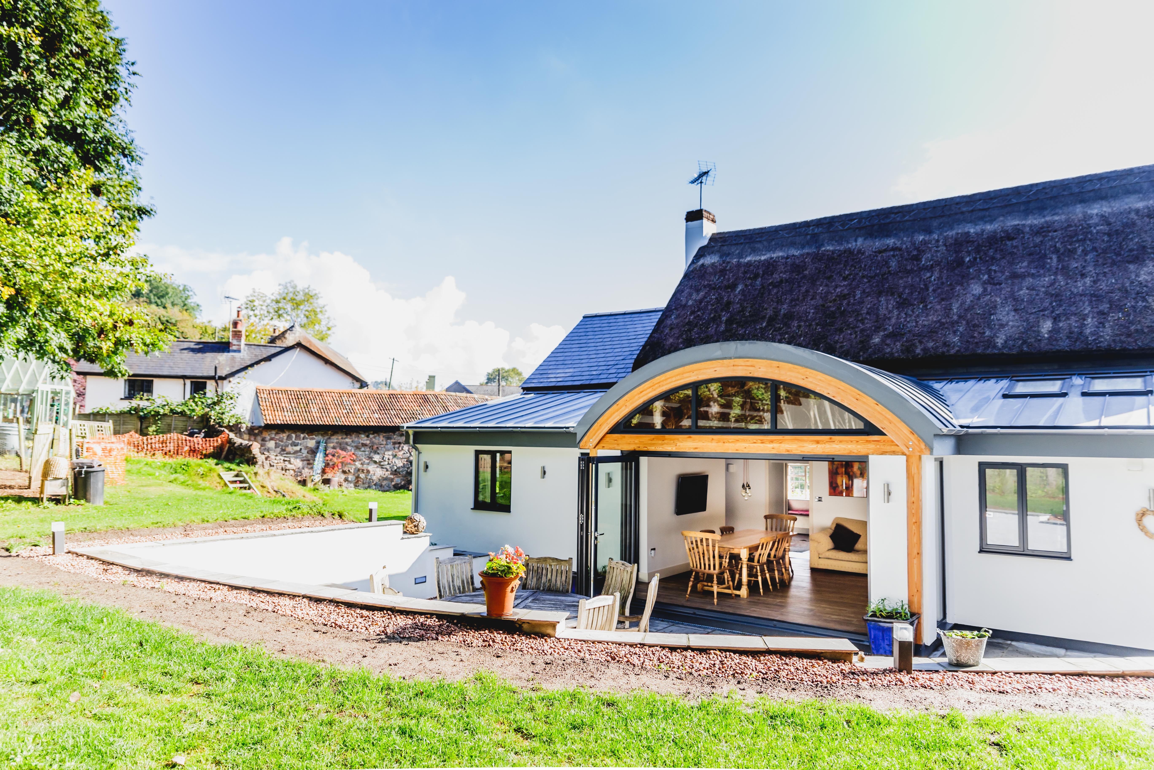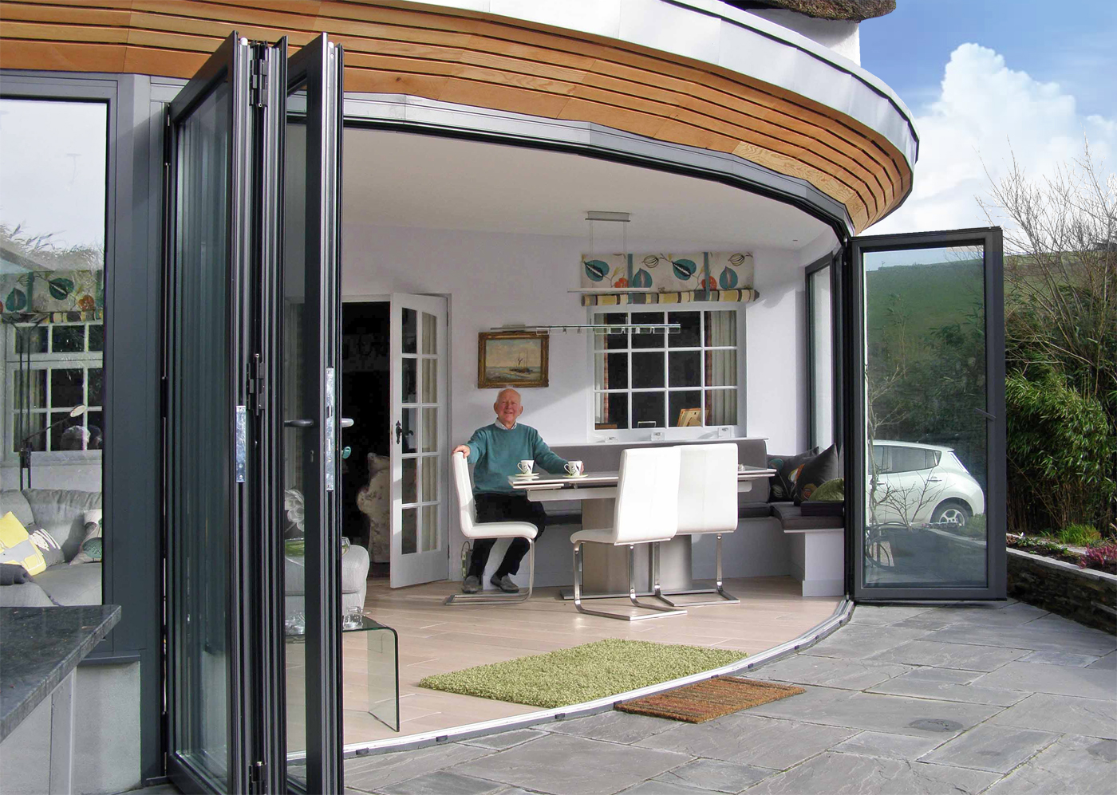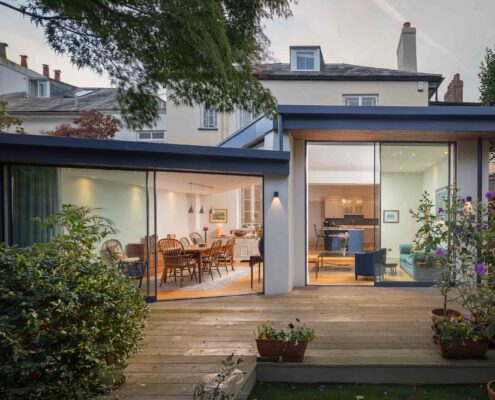Thinking about altering or extending a listed building? Read this first!
If you’re lucky enough to own a listed building, it’s likely that you’re already well aware that making adaptations to this object of national, historic or architectural value is no small feat.
Listed building control is a type of planning control, which acts in addition to any other regulations that would normally apply. Acquiring planning permission can be a more challenging task than usual, but this doesn’t mean that it can’t be done. Fortunately for you, we’ve got the expertise and knowledge to help you through this process and turn your dream into a reality.
So to start- what actually is a ‘listed building’?
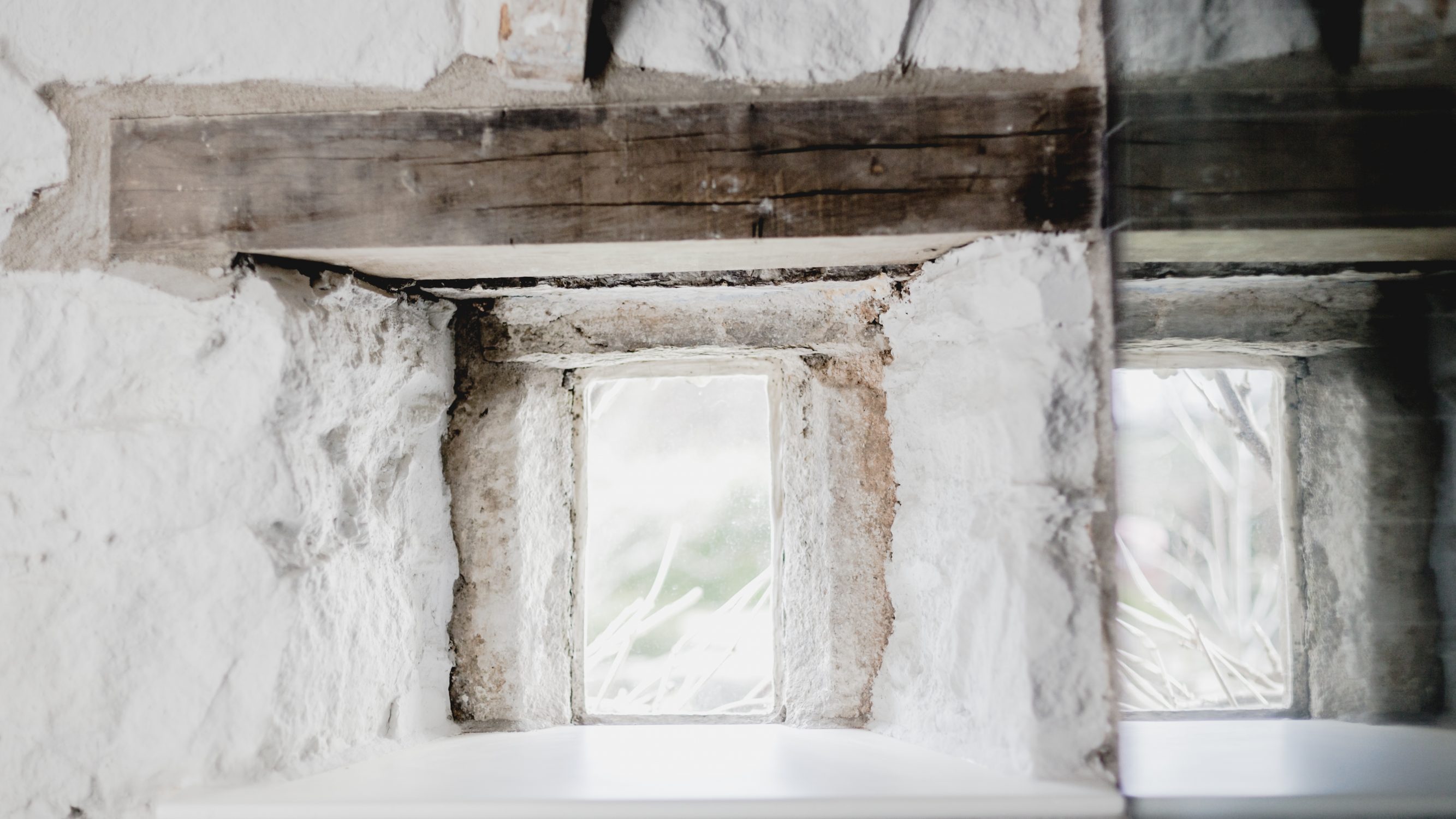
The Listed Building and Conservation Areas Act of 1990 defines a listed building as: “a building, object or structure that has been judged to be of national importance in terms of architectural or historic interest and included on a special register.”
National importance…surely that means alterations aren’t possible?
Although getting the permission to adapt the listed building requires you to jump through a few more hoops than usual, it is not impossible. Making the right plans and seeking professional guidance is vital to avoid any disastrous results.
How do I go about the planning?
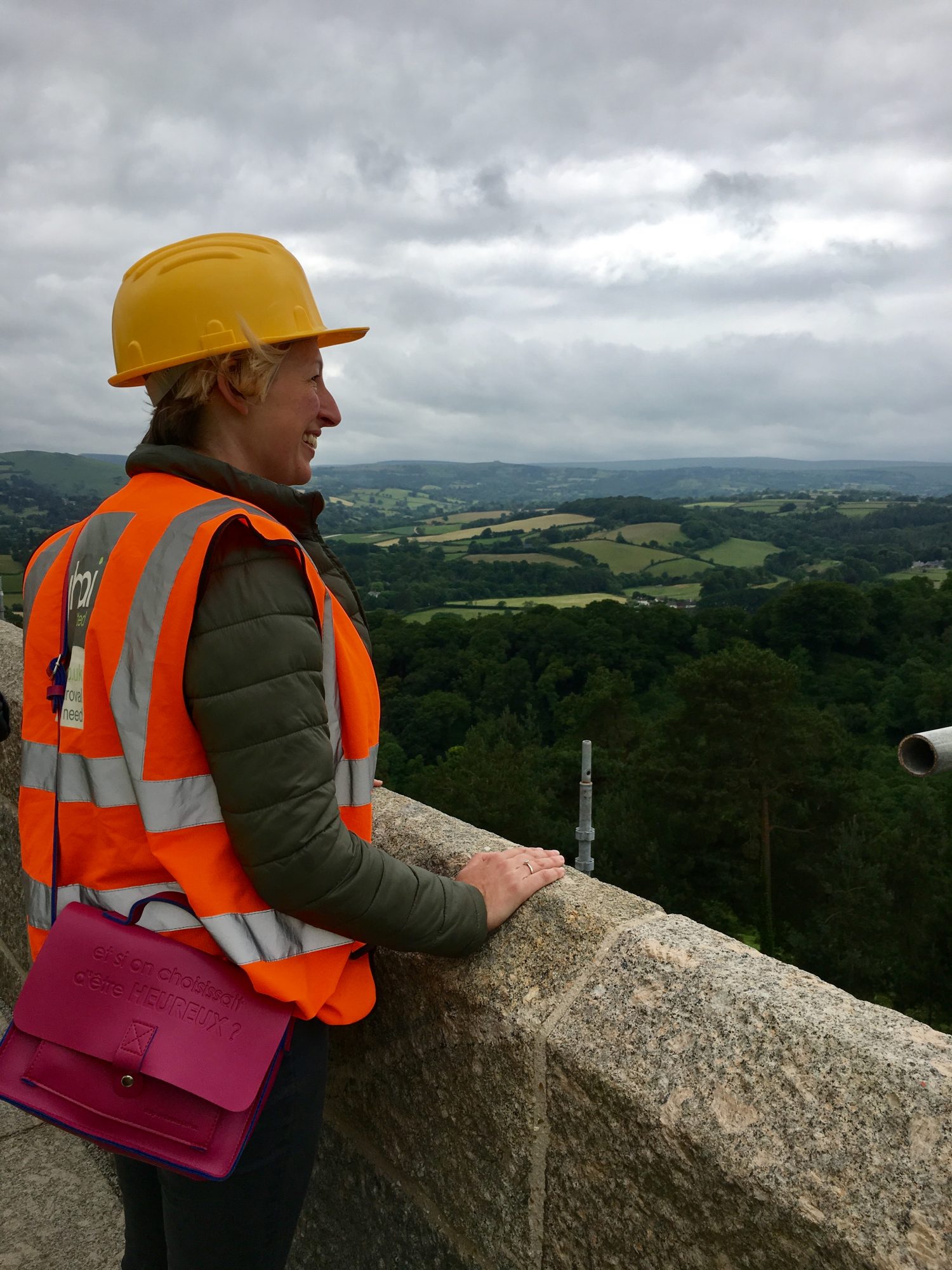
It seems obvious but you need to prepare well before you carry out refurbishment or alteration work, particularly to a historic or listed building.
This is key in order to obtain listed building consent first time. Historic buildings can be sensitive and delicate in places and a without a clear plan, your builder could make mistakes or even do irreversible damage to the building. The best way to do this is through a set of instructions, allowing you to lay out your vision and get the detail right. Remember, doing damage to a listed building is a criminal offence, and so it really is worth putting in the time to get it right the first time.
What should the instructions include?
- A schedule of the work to be done and how it should be carried out. This might also become a pricing document for the builder.
- A specification setting out the materials to be used and the standards of workmanship to be used.
- Drawings showing the existing and proposed layout.
- Detailed drawings illustrating how elements are to be constructed. This is particularly important for new joinery items such as windows, balustrades and items that are historically important.
- Technical information about products to be used, for example the mix for lime render or the breathable insulation to be used on solid walls.
- Health and safety information is an extremely important part of any building project. Depending on the type of project you could be liable as the client for health and safety during construction. By law you also need a principle designer for the project. This will likely be your architect but could also be your builder, structural engineer or interior designer. The principle designer must reduce risks that could occur during the build process or when the building is used and preferably eliminate them where possible. Your architect can talk to you further about this important part of the building process and help.

Overwhelmed?
Don’t be. These initial stages are often the hardest part. Living Space Architects specialise in renovating and extending listed buildings in older properties so you can be assured that your project is in safe hands. We have a good relationship with conservation officers across the South West including Exeter, East Devon, Mid Devon, West Devon and Dartmoor National Park. Not only are we also members of the Listed Property Owners Club, but our very own Director Kirsty Curnow Bayley is a RIBA Conservation Registrant.
Next Steps…
If you would like to discuss the alteration or extension of a listed building we offer a consultation service to help you assess what changes you might be able to make and whether you will require Listed Building Consent. Remember- planning is key and if you have thought through the process and tackled potential barriers, there should be nothing stopping you from making your alteration dreams a reality.

