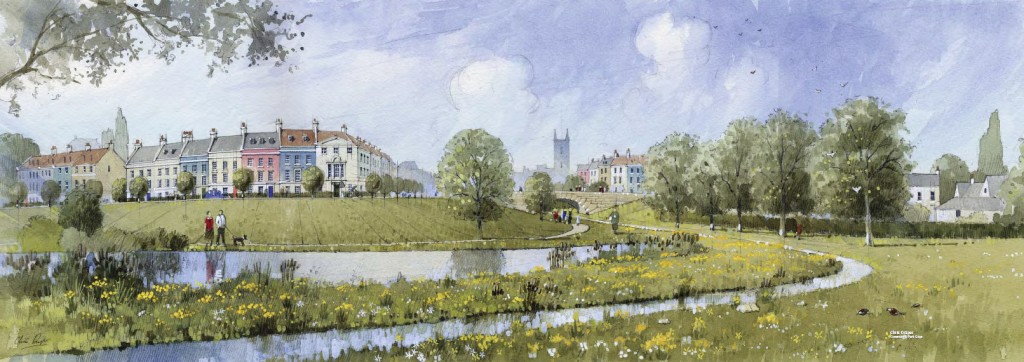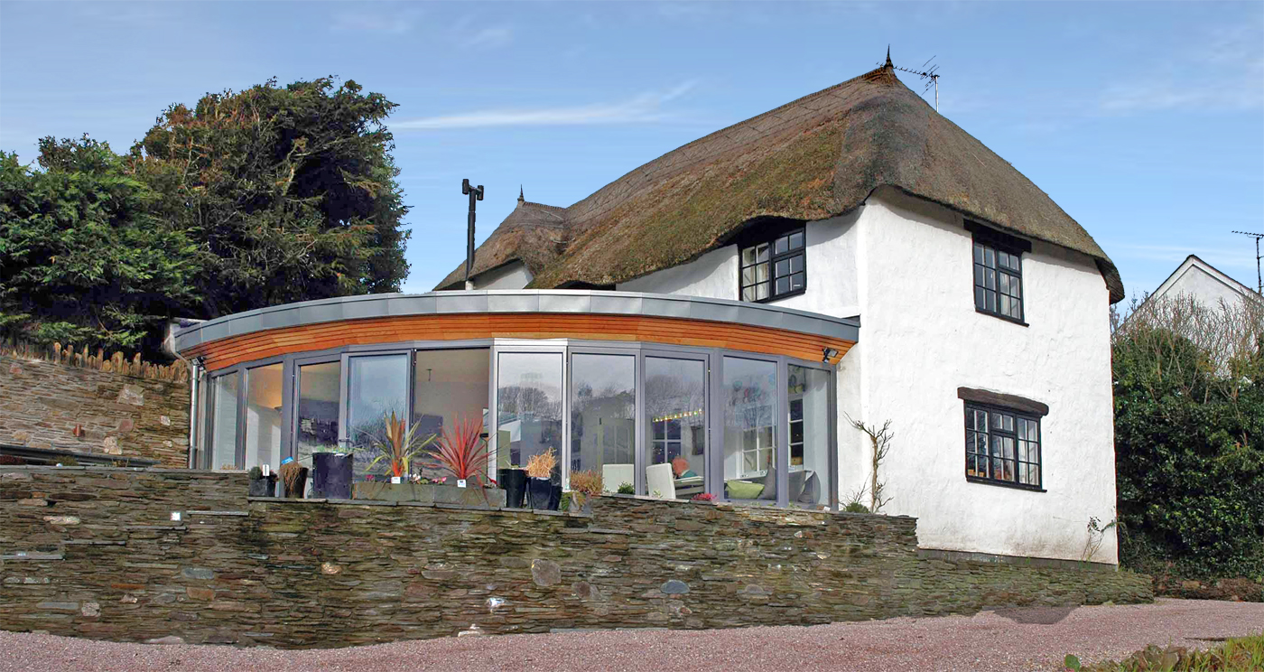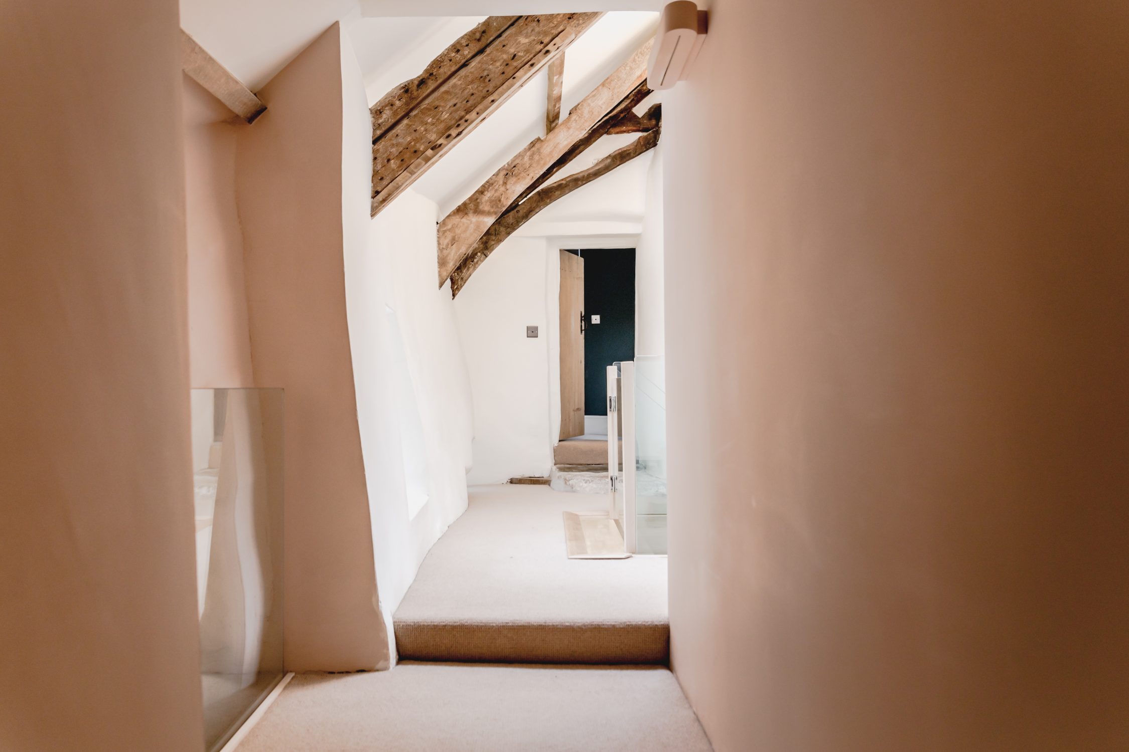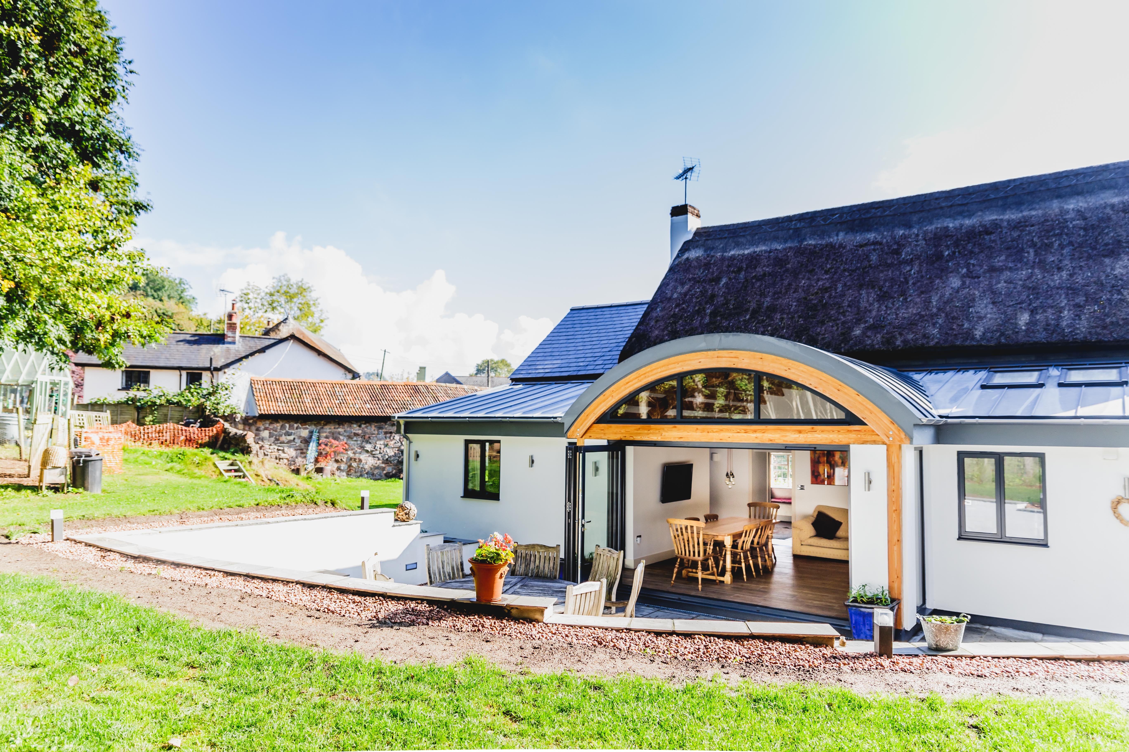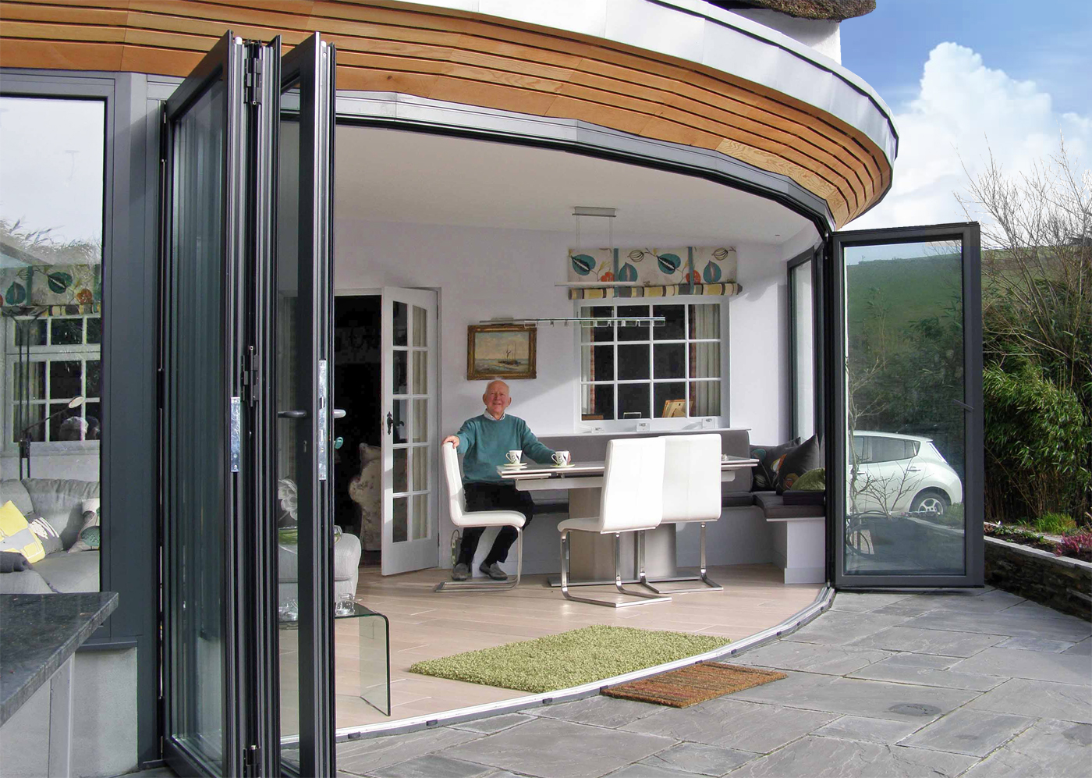Could Garden Cities be the solution to the UK Housing Crisis?
Does the UK’s Housing Crisis ever seem to slow?
The UK’s shortage of affordable, decent homes continues to persist and with the pressing need to accommodate refugees escaping persecution from abroad, finding solutions to this problem couldn’t be more crucial.
Planners after World War Two faced a considerable feat. They were tasked with finding a solution to deal with accommodation shortage caused by bomb damage, returning service personnel and the resulting baby boom. Their solution? Garden Cities.
Seven Garden Cities were build, based on the concept proposed by Sir Ebenezer Howard in the early 20th century. They were seen to be an opportunity for maximising economies of scale in a sustainable development by creating social housing with zero carbon design, a sustainable transport network and local work and food sourcing. Milton Keynes, one of those cities built after WW2 now attracts over 16,000 net in-commuters and is a successful economic hub in the South East.
Now, there’s no doubt that this was years ago, but how feasible are Garden Cities in the 21st century?
Creating a healthier, safer community with all the amenities at your finger tips does seem appealing. Here are the some benefits of the garden suburb ideal:
Garden cities can replace ageing housing stock with energy-efficient buildings, green spaces and car-free zones.
This will result in cleaner air and lower greenhouse gas emissions.
They can contribute to enhanced mental health
A 17-year study by the University of Exeter found that households living in greener urban environments are likely to have lower levels of mental stress and higher levels of well-being.
This would save the government money…
Sue Holden from the Woodland Trust predicts that the health benefits from access to green spaces could shave £2.1bn off the NHS healthcare bill every year.
They have investment potential
Government schemes- such as the Help-to-Buy and Right-to-Buy- recognise the difficulty young adults and families have getting onto the housing ladder. It is that generation that is most likely to move into an up and coming community, with work and leisure nearby. Garden cities are an opportunity to create new housing for the young and close to employment, it can be a very attractive investment for many.
There is garden space
The space available in the Garden City model allows new houses to benefit from more garden space for each and every unit. The appeal of your own garden and amenity space shouldn’t be underestimated. Not to mention that the shared landscape of the site would be an overall improvement.
Sherford in Plymouth and Cranbrook in Devon are two local examples of Garden Cities. Whilst they are currently small, both have the potential to attract and develop a vibrant community if the houses are sufficiently well laid out and create a new sense of place and in these fantastic locations.
Garden Cities take time to establish and it is not an overnight solution, but rather than allowing ad hoc urban sprawl, they could continue to provide a sustainable and successful answer and create a functional new village or town in a beautiful environment for future generations to come.

