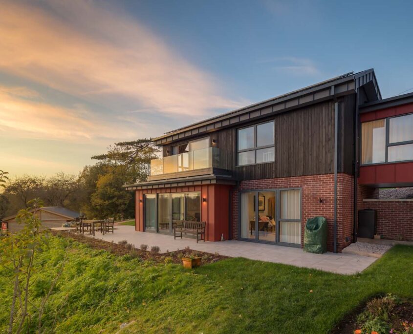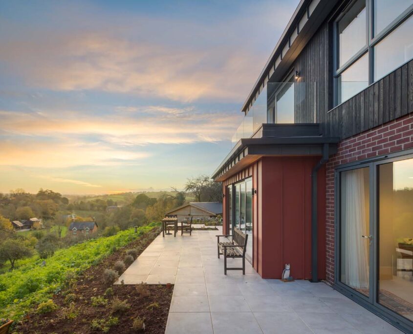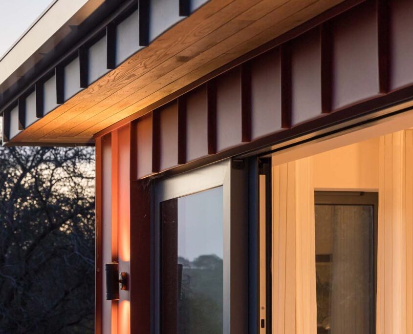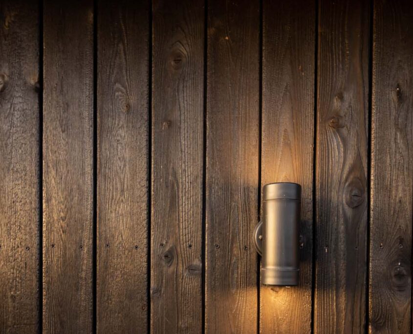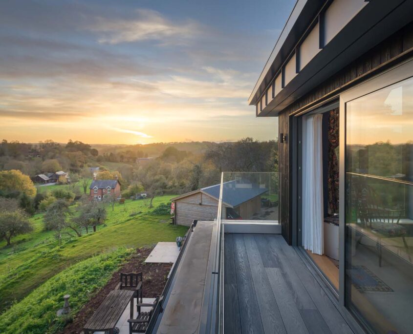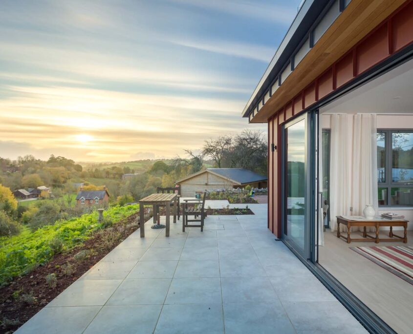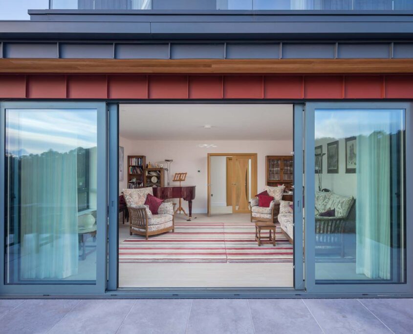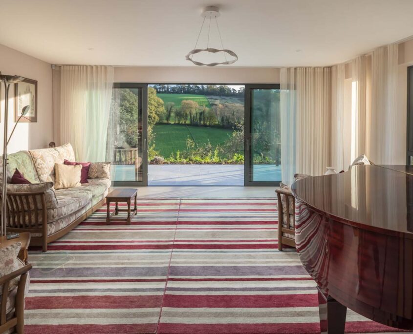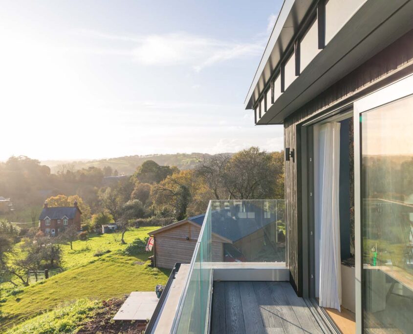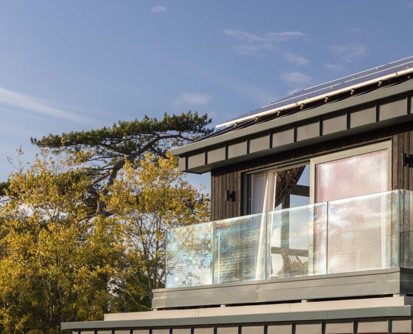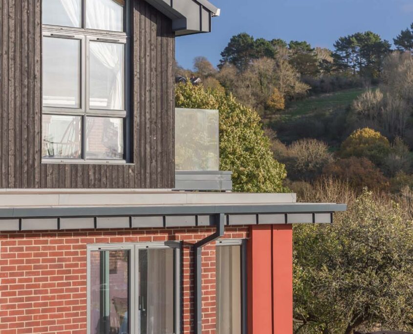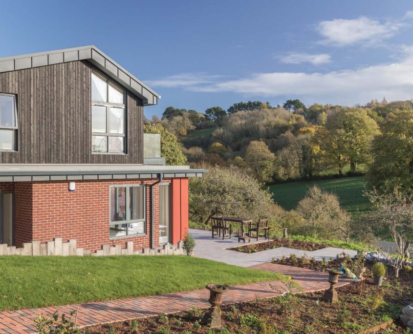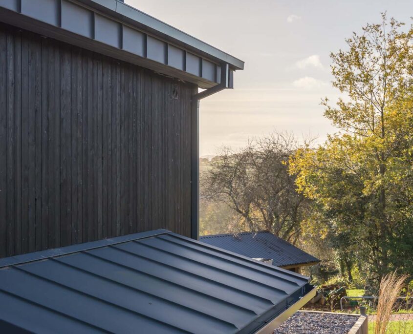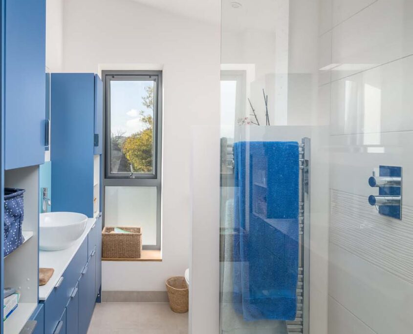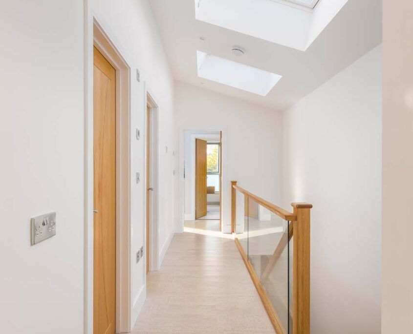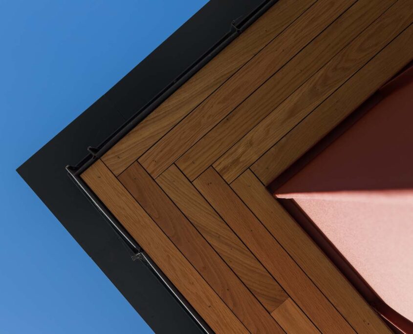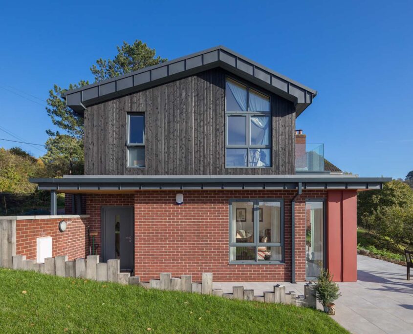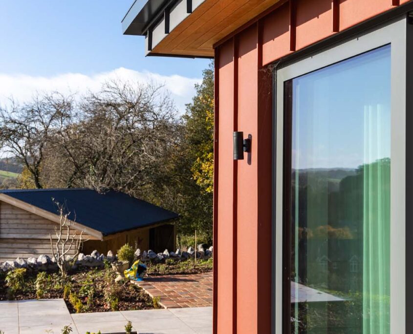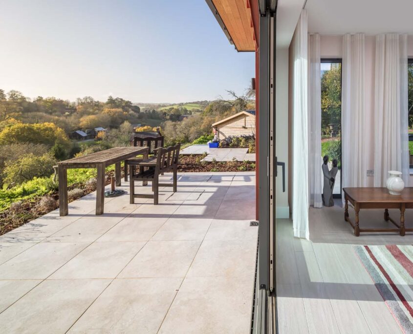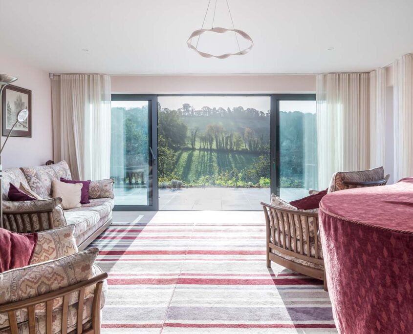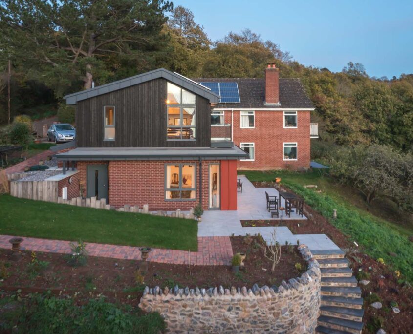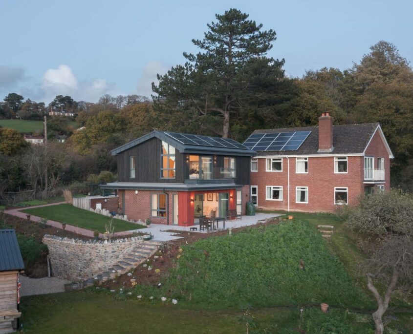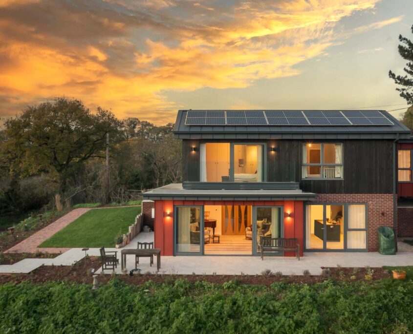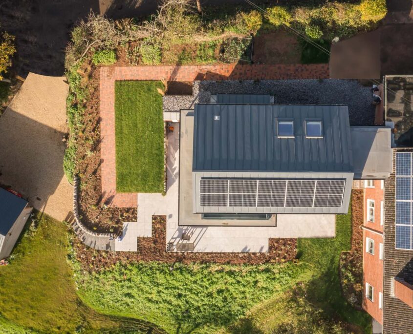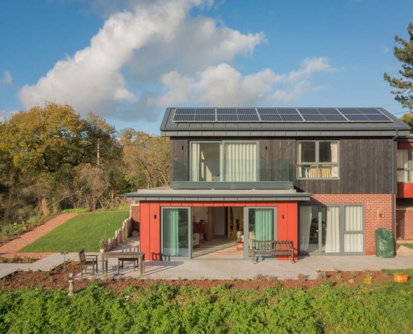A New Home for the Extended Family
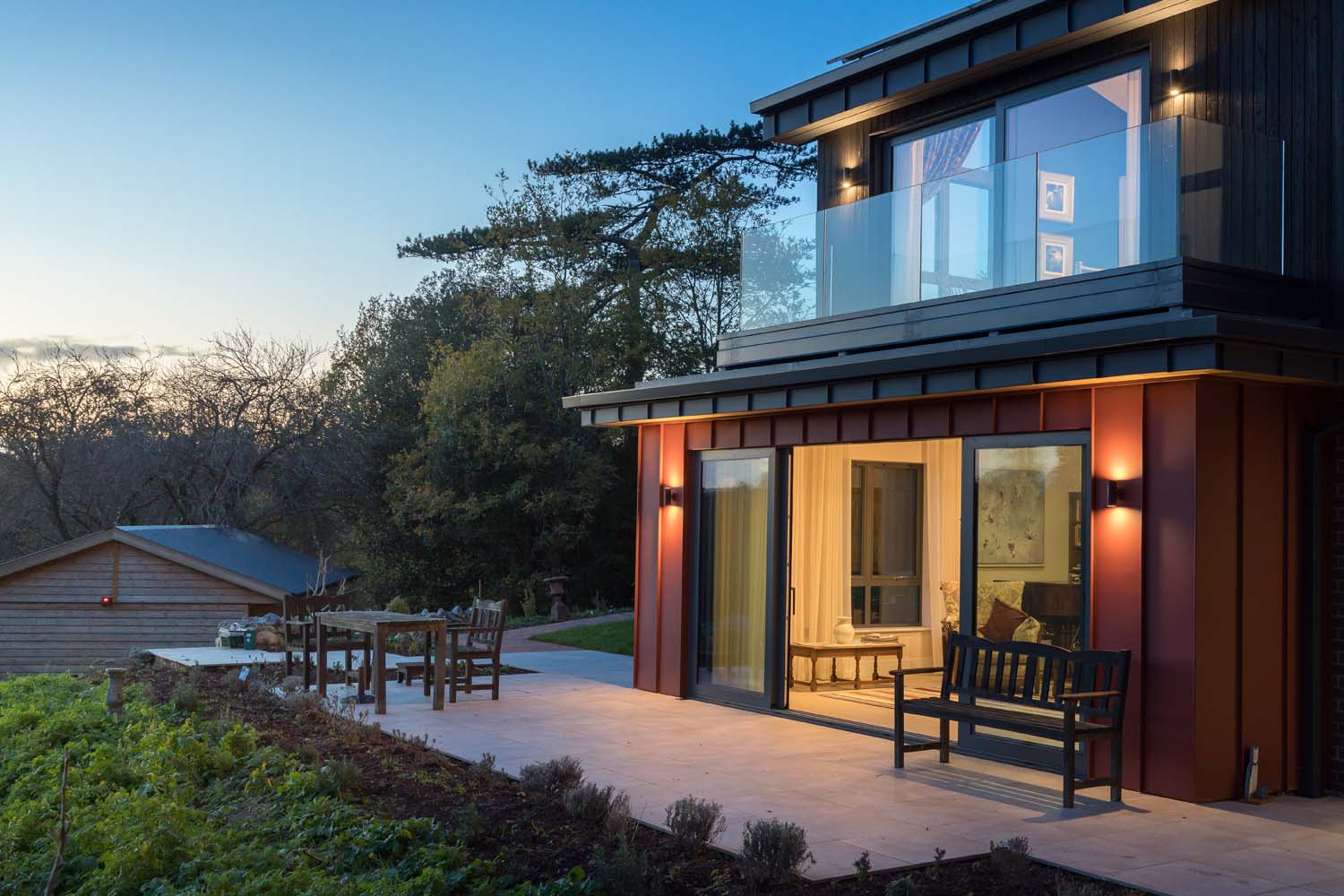

This beautiful new home designed by Living Space Architects on the outskirts of Exeter, was built to provide accommodation for extended family within an existing garden. The brief was for a design that made the most of the fantastic site and views and that provided independent living for as long as possible, but with the support of family and capacity for live-in carer if that is required in the future.
Living Space created a contemporary design within tight planning constraints, with materials that blend with the red brick houses nearby and a form that sits as low as possible in the landscape.
Site Opportunities & Constraints:
- The site is on a slope so gave the opportunity for a home that has limited impact on the street; stepping the form down to create a double height form looking onto the garden.
- The opportunity of housing more than one generation of the family within the existing site reduces the future burden of care and enables free childcare for young children.
- The nature of the site, which is well hidden, gave the opportunity for a high quality contemporary design solution.
- The orientation of the site towards the south enables passive solar gain and helps reduce the demand on heating.
- The materials used blend with the brick of the original house and also reflect the red coloured soil found in Exeter.


