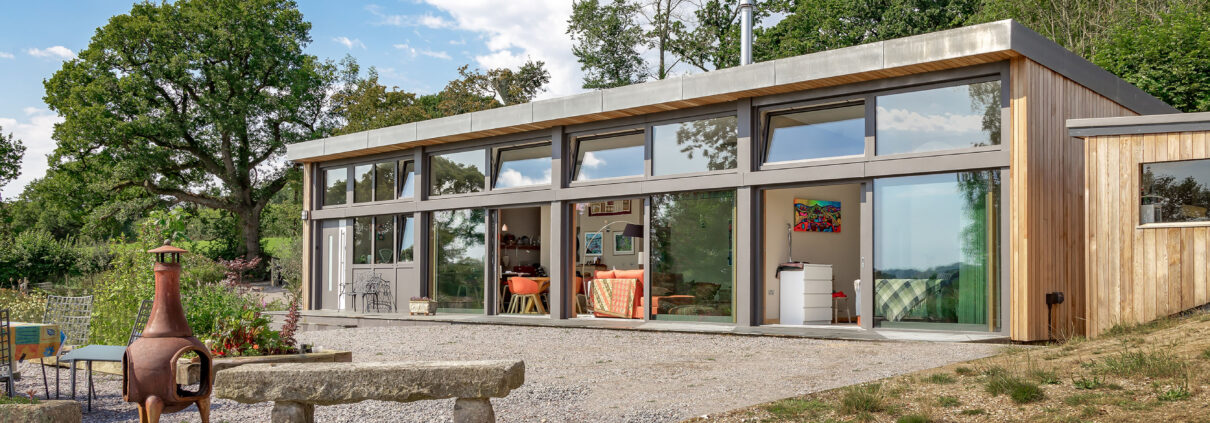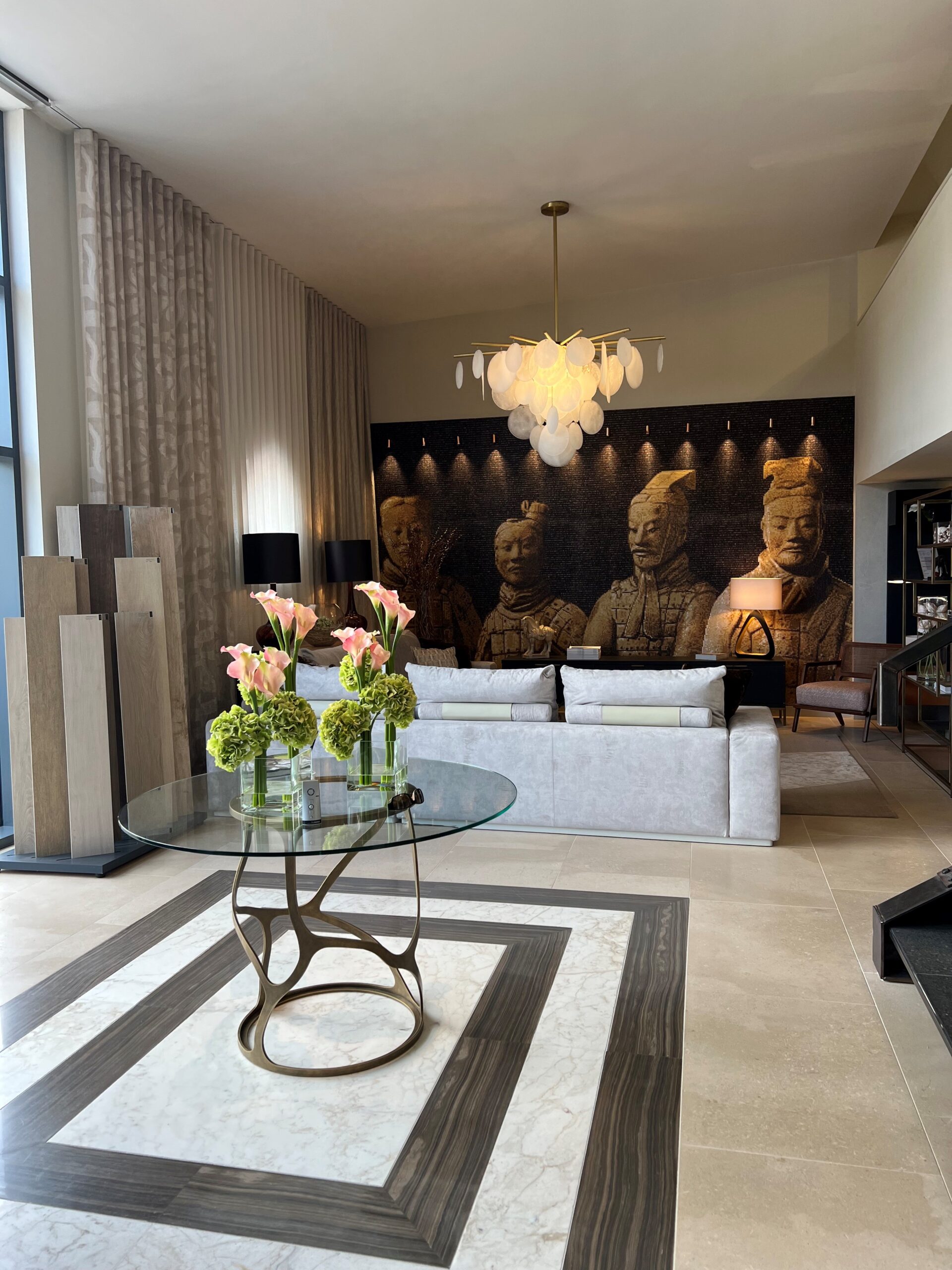Class Q Barn Conversion: My favourite Living Space Architects project
Without a doubt, my favourite Living Space Architects project is this Class Q barn conversion in Dartington. The transformation this shell of a building underwent is miraculous and there is no denying my feeling of complete awe and enchantment. From a cavernous barn to a striking and beautiful family home, it is hard to comprehend how much potential this timber frame truly had stored within it. It poses the question: how much unlocked potential exists elsewhere? With countless unsuspecting barns scattered across the country, it seems a shame not to grant more the same beautification.
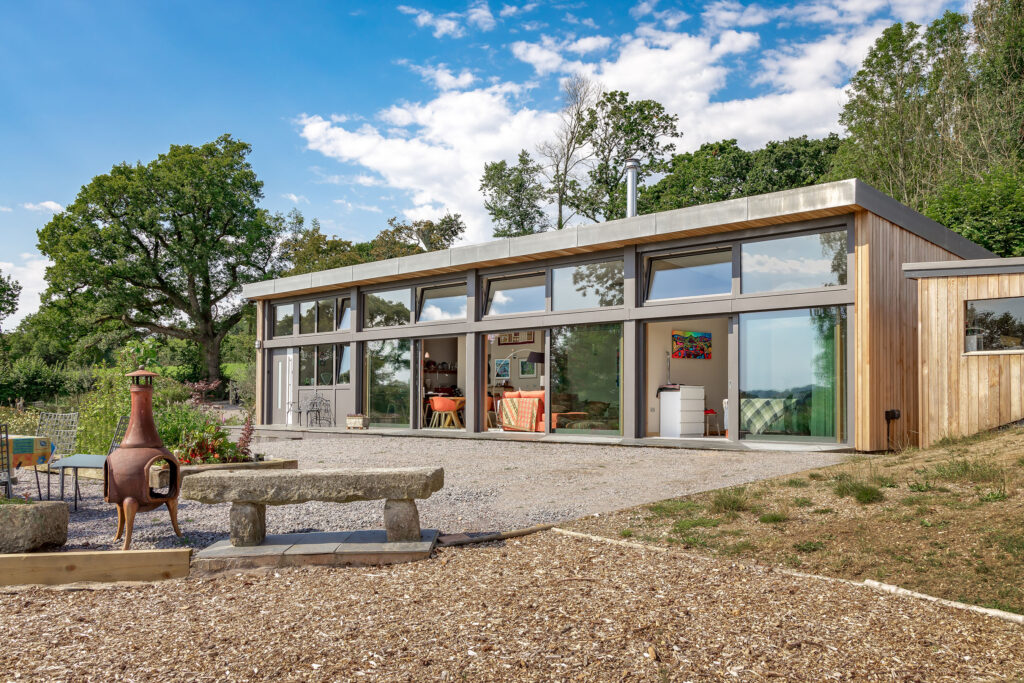
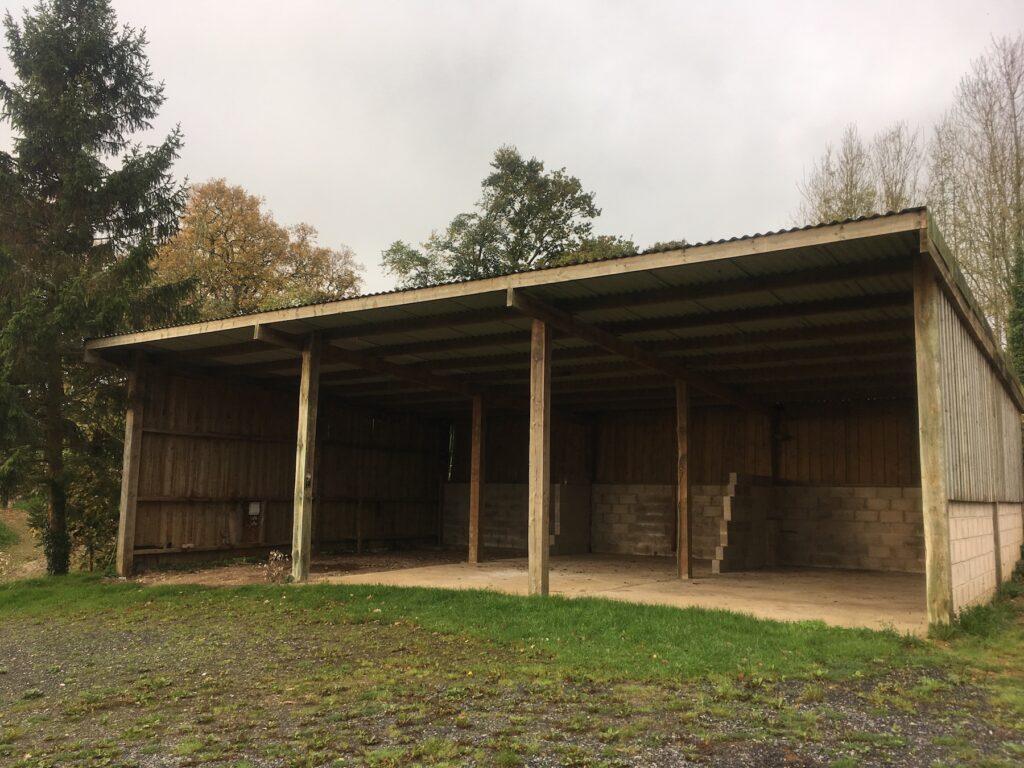
But what is it specifically, that makes this particular barn conversion so special and the top contender for my favourite LSA project ever?
After overcoming the initial shock of “WOW! What a transformation,” a more in-depth inspection reveals just how well-crafted the use of space, light and natural materials are, combining to create a pervasive sense of calm and balance. I think the architects’ ability to capitalise on the existing features of the structure, such as the sloping roof, the open plan space and the large mass of light through the front of the property is one of the most successful aspects of the project. The large windows not only help the exterior retain its open, barn-like appearance but they dually enrich the interior space with a seamless connection between the outside and in, framing the beautiful view and providing a degree of light that most could only dream of.
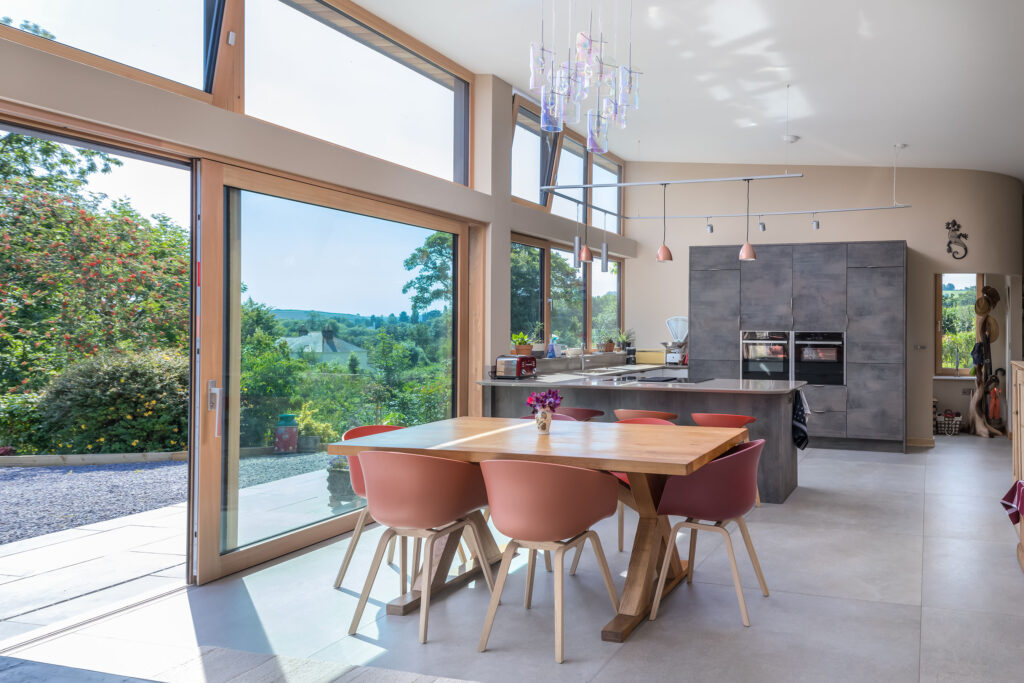
I also think the separation of interior space is particularly clever. The main living space contains an open-plan kitchen, dining area and living room, which echoes the feel of a spacious large barn. However, I feel that the addition of a beautiful curved wall separating this space and an entrance hall/ walkway elevates the sophistication of the building by subtly reinforcing the fact that this is no longer a barn but a functional and stylish family home.
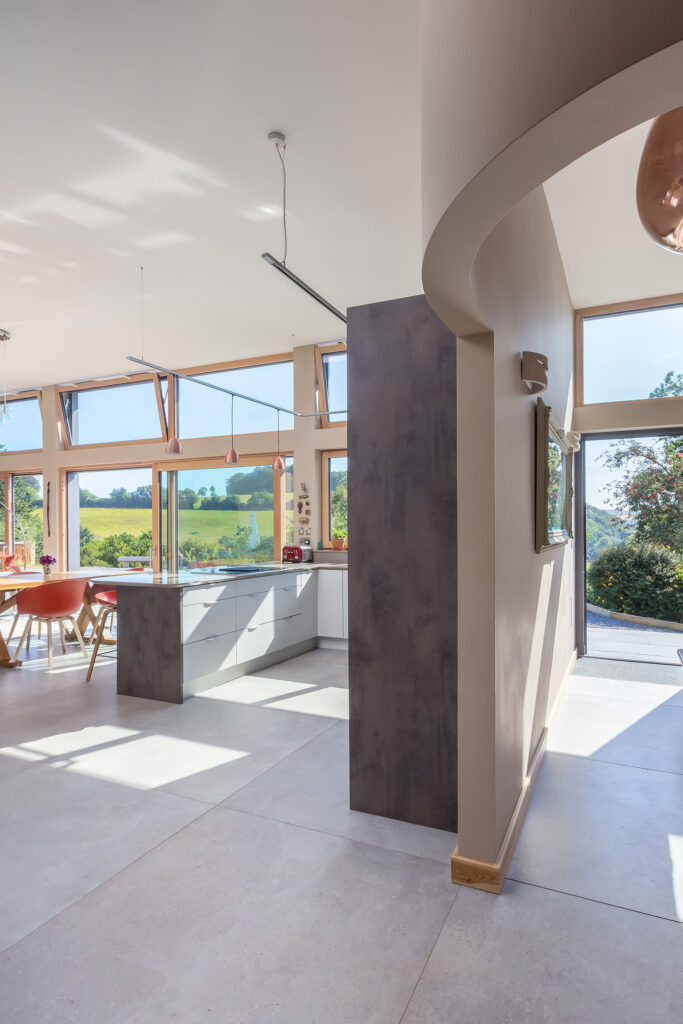
If you own an agricultural building that you want to convert, the Class Q legislation may enable this without full planning permission. However, it is important to note that there are a few requirements that your build must meet. For example, the new house must retain the existing external dimensions; it cannot be larger. Nevertheless, as proven by this beautiful home, a barn conversion will allow you to create a space that is unique to your surroundings. For more information on Class Q legislation or enquiries about a barn conversion, feel free to email us at studio@livingspacearchitects.com.
Sophie Batten

